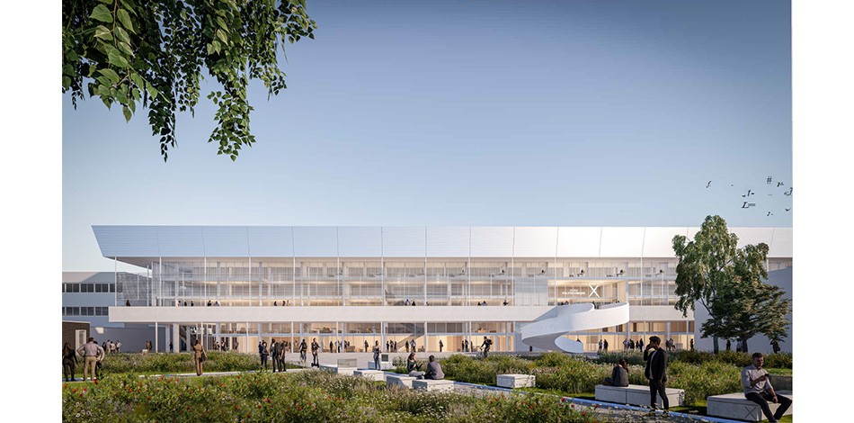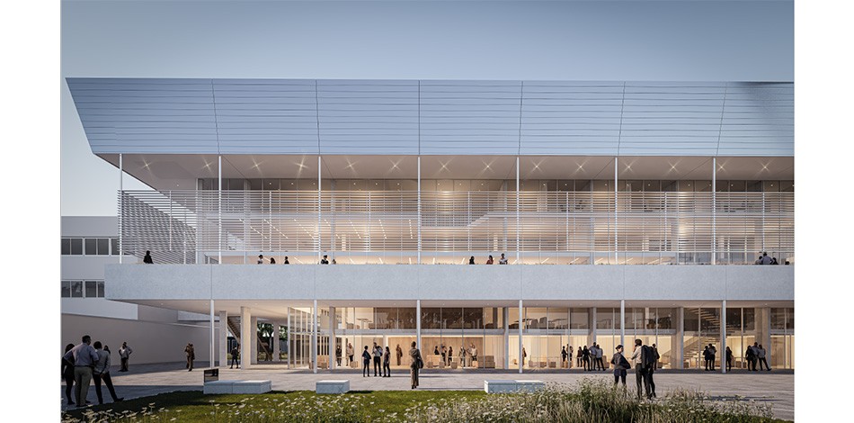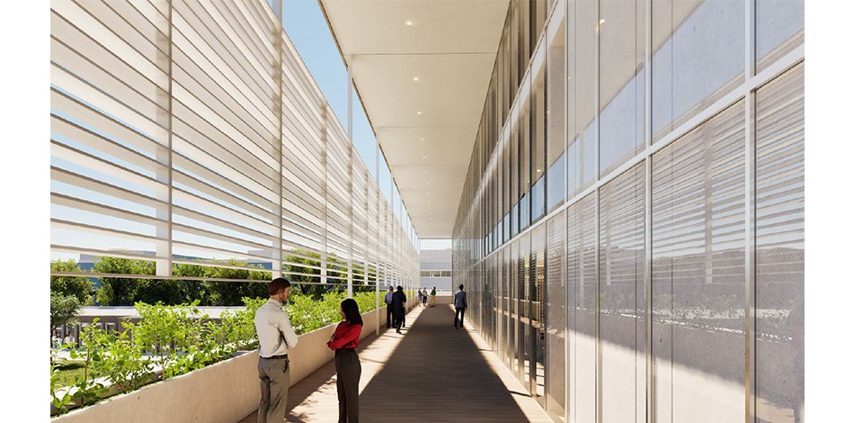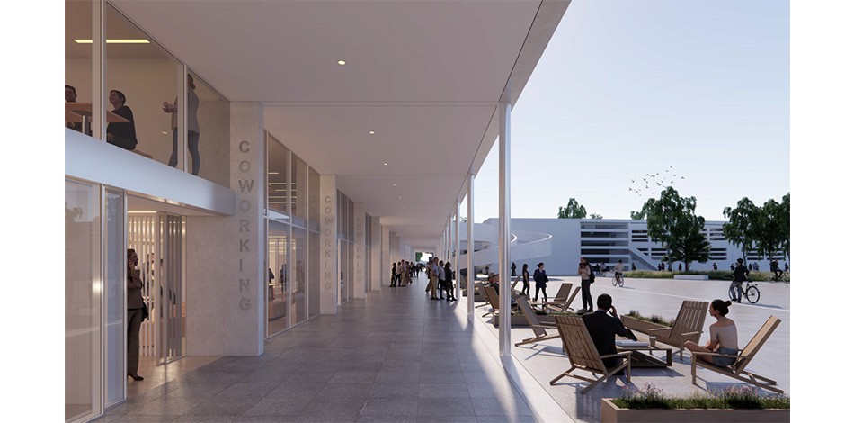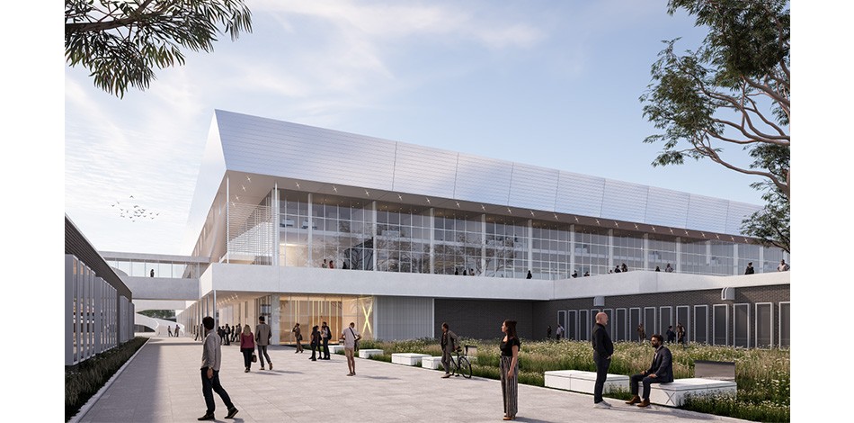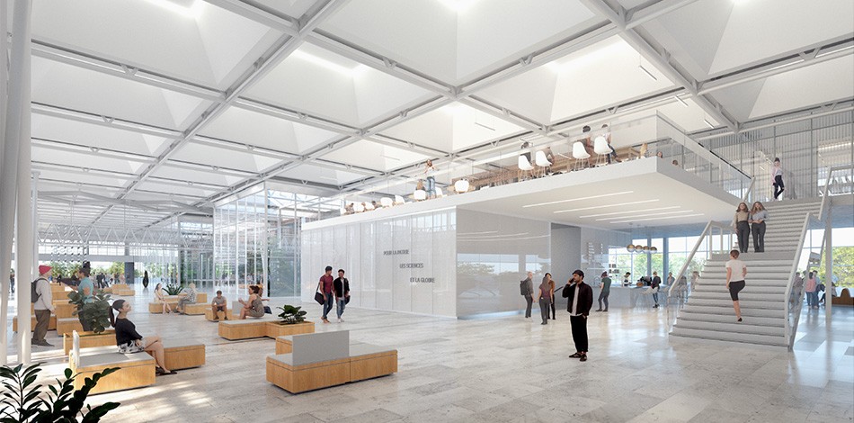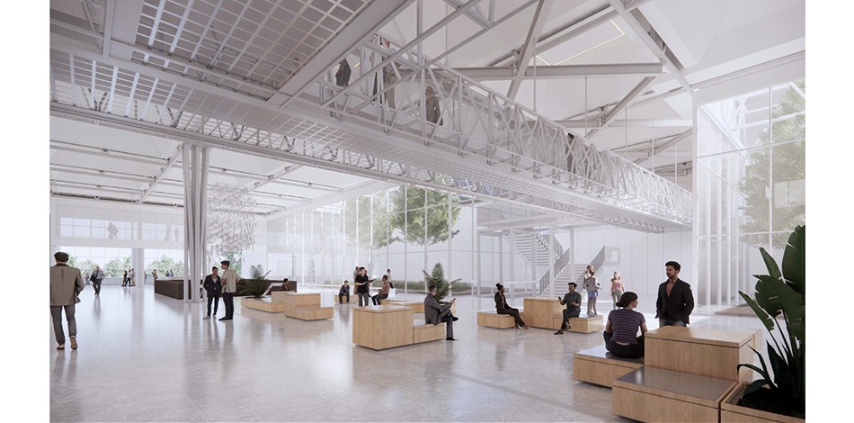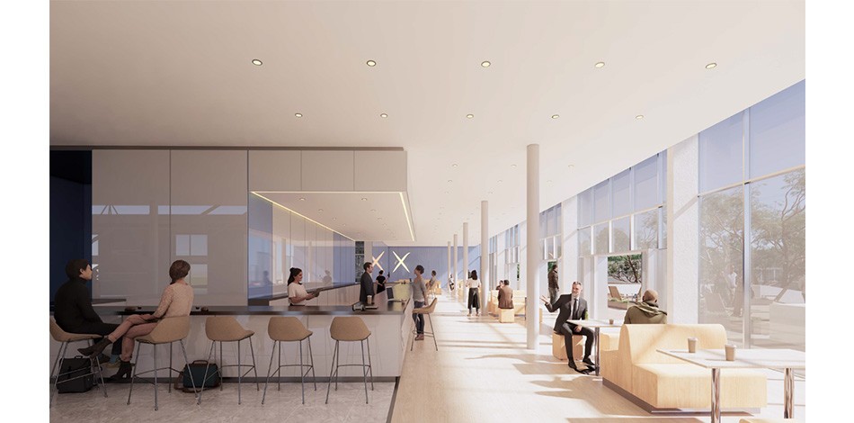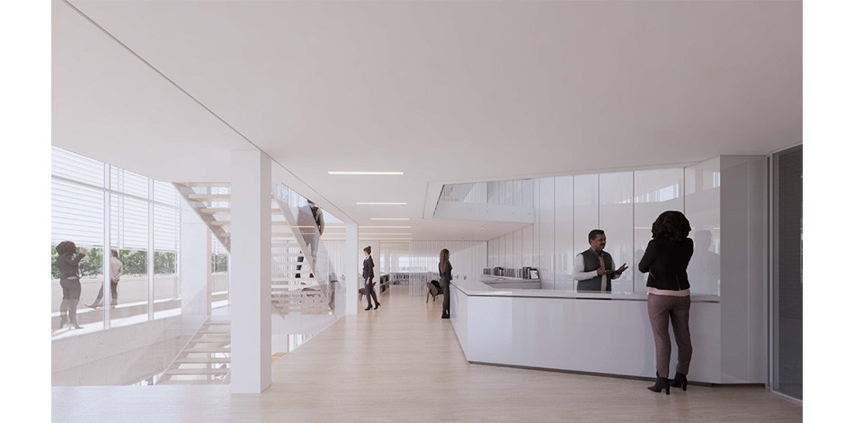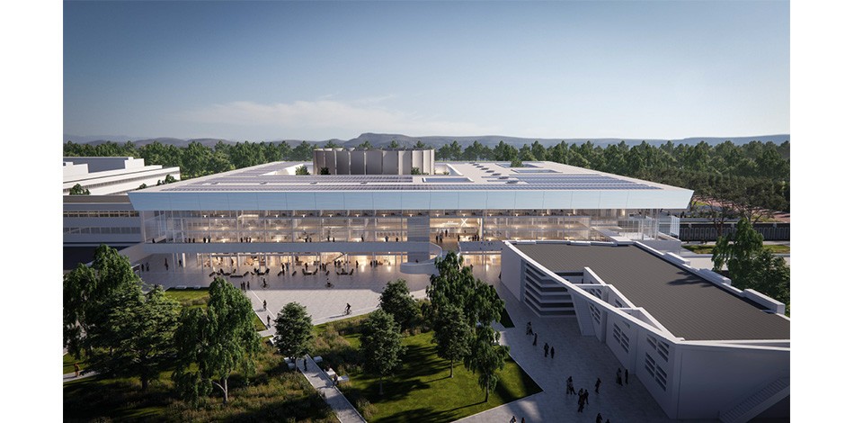École Polytechnique launches the renovation of its campus main building
 Photo credit : enia architectes
Photo credit : enia architectes
Nearly fifty years after moving to the Saclay plateau, south of Paris, École Polytechnique is launching the renovation of its central building, with the appointment of the main contractor following a consultation launched in February 2023.
“This renovation will provide the École with a heart of campus that reflects its ambition: innovative, open, responsible, at the crossroads of all sciences and cultures,” said Laura Chaubard, Acting President and General Manager of the École polytechnique.
The refurbishment, which will start in the second quarter of 2026 and are scheduled for completion in 2029, will involve the reorganization of 24,000 square meters of premises.
It will enable us to rethink the organization of work, teaching and social spaces, adapting them to changing pedagogical practices, fostering integration between research and training, and supporting the School's development.
The project will result in the development of an east-west axis to open up the geographical heart of the campus, thanks to a fluid and continuous peripheral circulation system, conducive to soft mobility. This axis will also boost exchanges between the member schools of the Institut Polytechnique de Paris, of which X is a founding member alongside ENSTA Paris, ENSAE Paris, Télécom Paris and Télécom SudParis.
A major lever in achieving carbon neutrality for the campus by improving the performance and energy management of the spaces, this renovation is intended to be exemplary in terms of sustainable development.
The planned works will also highlight the architectural heritage of the central building, designed and conceived in the 1970s by French architect Henri Pottier.
The 130 million euro project is being financed by the French government, thanks to a grant from the Ministry of the Armed Forces (53 million euros), Plan Campus funding (7 million euros) from the Ministry of Higher Education and Research, and a loan from the European Investment Bank (70 million euros).
To ensure continuity of the School's operations during the works, temporary structures will be put in place and scenarios for relocating activities on campus are currently being studied with departments and partners. The School will therefore remain operational during the works.
To manage the operation, École Polytechnique has appointed the consortium led by ENIA Architectes, in co-contracting with Atelier Marc Barani, Egis bâtiment, Egis Concept, Cycle Up and Architecture&Technique. The tender, launched in February 2023 in partnership with the Etablissement Public d'Aménagement Universitaire de la Région Ile-de-France (EPAURIF), closed in March 2024.
Images of the project
Photo credit : enia architectes
 Support l'X
Support l'X 